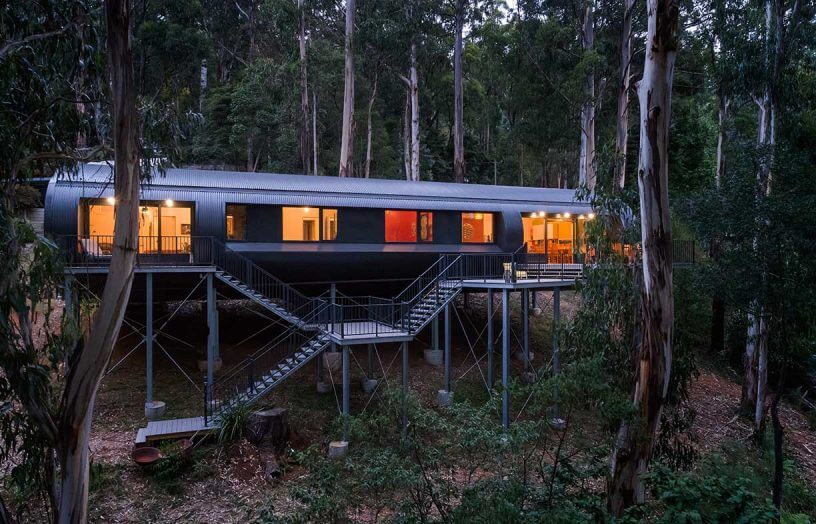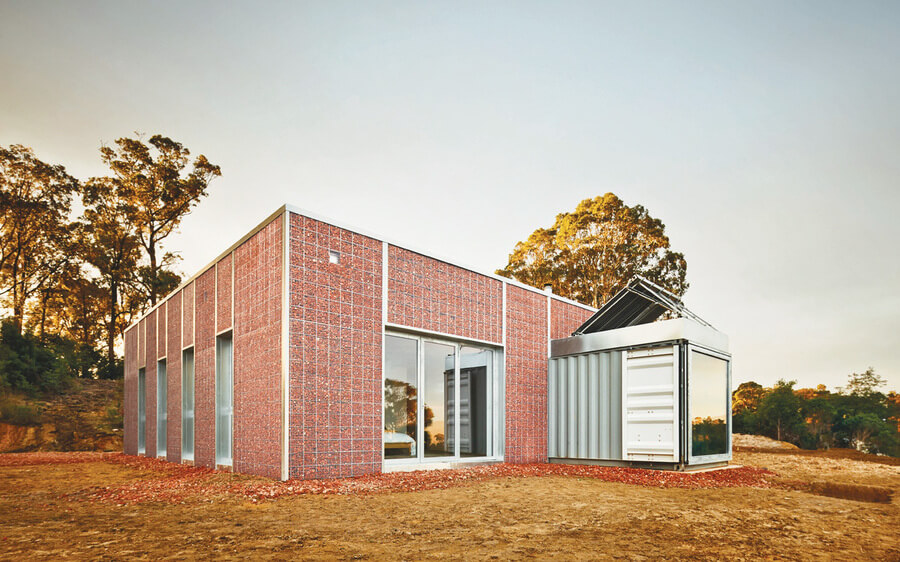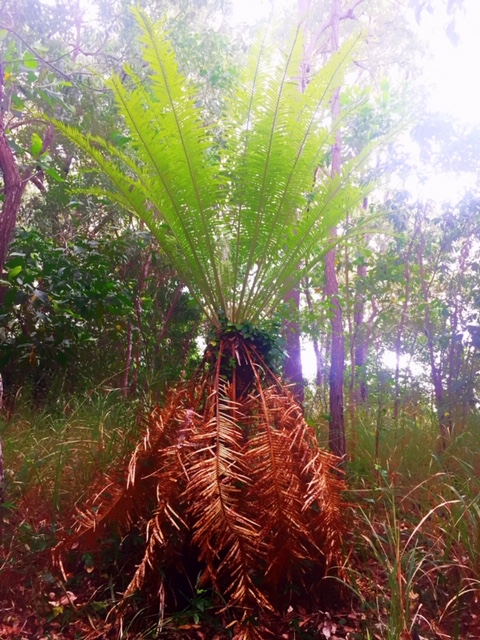Support our website.
Our mission: provide marketers with a free space to learn something new without subscriptions or hefty fees. We rely on community support to keep it that way.
Your impact: your support fund the tools and team that keep this website thriving.
Join us: donate today to keep this website free 🙂
THE BEST 19 BUSHFIRE RESISTANT HOUSE DESIGN IDEAS FOR 2025
The best 19 bushfire-resistant house design ideas for 2025. The top bushfire-defiant home design ideas and examples. Save your home from bushfires by building a fire-resistant house.
By Mau, an architecture enthusiast and property marketer at eDigital.
THE BEST 19 BUSHFIRE-RESISTANT HOUSE DESIGN IDEAS AND EXAMPLES FOR 2025
Before you get into the below bushfire-resistant house design ideas, let me tell you a story.
Back in Nov 2019, I was in the paradise of the Noosa National Park at the famous Tea Tree beach where surfers and bikini-dressed fitness models hang out for the perfect Instagram photo.
It was the perfect day to listen to great music, play football on the beach and enjoy the crystal clear ocean water in Noosa, Queensland, Australia.
But…things change right in the afternoon.
From the beach, I could see a bushfire on the other side of the Noosa River.
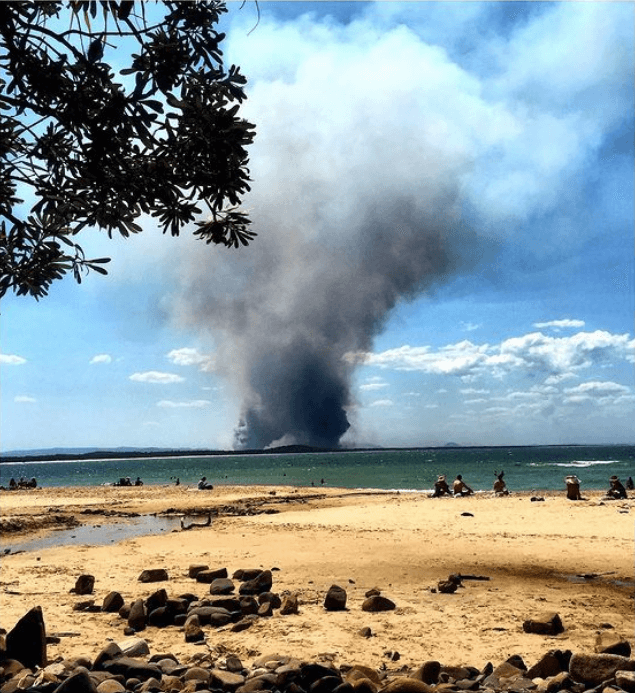
Noosa Banks bushfire Cooroibah from Tea tree beach Noosa National Park November 11 2019 – Photo: eDigital © 2019 – Copyrights
I did not think too much about it until the late afternoon when I was waiting for the public bus to take me back home but I was told all public transport got cancelled for the day and heard official emergency “Leave now!” announcements on the news.
The bushfires were moving fast toward the area I was living in.
Hundreds of locals (especially from Tewantin) and I had to sleep that night in the nearby Noosa Leisure Centre.
The local council – with the taxpayers’ money – was able to afford to give support for free: takeaway pizza, foams, sheets, blankets, chargers, etc to reduce the stress and the worries from the situation.
I slept well around all sorts of people: elderly, kids, single mothers, retirees and some sick people who needed extra assistance, provided by paramedics and some great volunteers.
For me, it was just one random night.
I did not own a property there, I did not really have belongings.
Eva, one of my best virtual assistants was already re-organising my agenda for the next day.
I was just hoping the bushfires were not going to reach the space I was renting: an off-the-grid set up inside a beautiful property with a small forest, dam, creek and veggie gardens.
I made it home the next morning, lucky the bushfires were contained.
The risk and fear are still there, you can feel it once the bushfire season arrives every year.
I am not living there any longer, probably I might never come back to live there again.
The only thing I felt like doing that week was writing this article.
I hope the tips shared below can help you in some sort of way.
Disclaimer: I am not an architect, I am not a bushfire expert. I am not a bushfire-resistant house developer. Do your own research and always consult your local bushfire construction experts.
THE BEST 19 BUSHFIRE-RESISTANT HOUSE DESIGN IDEAS AND EXAMPLES FOR 2025
You can review below different house design alternatives and ways for bushfire-resistant house building for bushfire-prone areas. It is now time for you to re-think different bushfire-resistant home design ideas.
Find below some of the best bushfire-resistant house design ideas and examples. We hope the below images provide hope and inspiration not only for remote marketers living in the Australian bush but anyone who wants to build a bushfire-resistant house.
19. NEWHAM HOME BUSHFIRE RESISTANT
Location: Victoria, Australia
Design: Shelter Space.
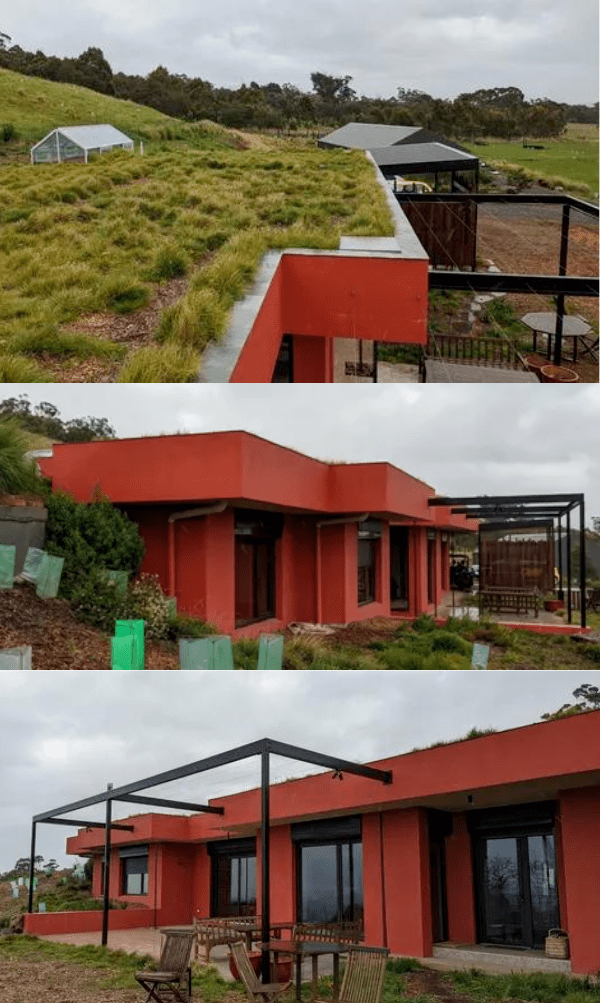
bushfire resistant house design idea Newham Macedon Ranges Victoria Australia – Source: shelterspace.com
Did you see what it is happening in LA during Jan 2024? Yeah, that’s right, bushfires in Los Angeles, destroying expensive mansions and celebrity homes lost in fire. Houses in Studio, City, Pacific Palisades and Hollywood Hills the most affected.
It is now time to start thinking differently where and how to build housing.
18. KALLISTA HOUSE BUSHFIRE RESISTANT
Location: Victoria, Australia
Inspired by the shape of a fallen log on Allan and Ann’s Dandenong Ranges property, the house’s curves are clad in corrugated iron for its flexibility and BAL compliance. As a bonus, falling leaves and branches simply slide off, a plus in this bushfire-prone setting.
The curved roof and walls, clad in corrugated iron for its flexibility and BAL compliance, and supported by steel sub-floor framing, elegantly frame the compact 8m by 25m single-floor plan. The rounded structure is as functional as it is visually striking. Falling leaves and branches simply slide onto the ground rather than accumulating on the roof – a critical consideration in a bushfire zone.
Building Materials: Steel sub-floor framing and curved timber laminated veneer lumber (LVL) roof and floor truss rib cage to the length of the building from Lube Engineering/Timber Imagineering. Corrugated iron cladding from Mack Bros on all external surfaces. The floor is engineered board by Wild River Timber.
17. KINGLAKE BUSHFIRE PROOF HOUSE
Location: Victoria, Australia
Joost Bakker, the house designer behind BuildByJoost buildings, has made the plans and specifications for a bushfire-proof house that he built in Kinglake, Victoria, Australia freely available via the Bushfire Building Council of Australia.
Before the construction of Bakker’s Kinglake house started, its building system was successfully burn-tested by the CSIRO under extreme conditions. The roof is covered in soil, making it highly fire-resistant. The off-grid house is built entirely with recycled or recyclable materials, including a 100% recycled concrete slab and a steel frame made with crushed recycled brick and insulated with straw bales. Completed in 2015, the construction cost about AUD$600k
“We should build slightly smaller houses and spend more money making them resilient. When you make a house bushfire-resilient, you are also making it a better house and it uses less energy when you live in it”
Joost Bakker
Building bushfire-resilient houses obviously demands a move away from traditional aesthetics, such as timber decks, but they don’t have to be concrete bunkers.
16. BIOCERAMIC DOMES
Geoship domes are built with all-ceramic composite panels, struts, and hubs.
The lightweight ceramic parts are fused together on-site with ceramic mortar.
The dome is repaired and resurfaced with the same highly crystalline ceramic material. Geodesic is the geometry of life. It’s found everywhere from molecules to virus capsids, to the gravitational field itself. Bioceramic is nature’s composite.
The same chemical bonding occurs in bones, seashells, and even the ancient pyramids of Giza. According to the official website, the dome is fireproof due to its outstanding 80% heat reflectivity. The material does not burn or emit any toxic fumes during a fire.
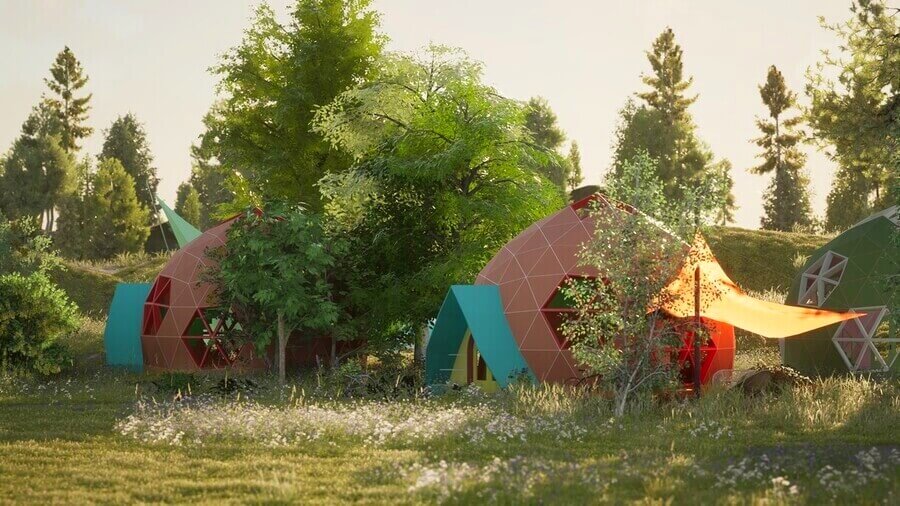
geoship bioceramic geodesic domes
15. DOME SHELL HOME
A Dome shell home is constructed entirely from non-combustible materials.
There are absolutely no combustible materials in its structure.
The structure of those domes consists of one hundred millimetres thick structural concrete with another layer of lightweight insulating concrete over the top meaning that a Domeshell could virtually withstand a blast furnace.
If you want to remain confident that the house you are living in will not burn, then you seriously need to consider a dome shell home.
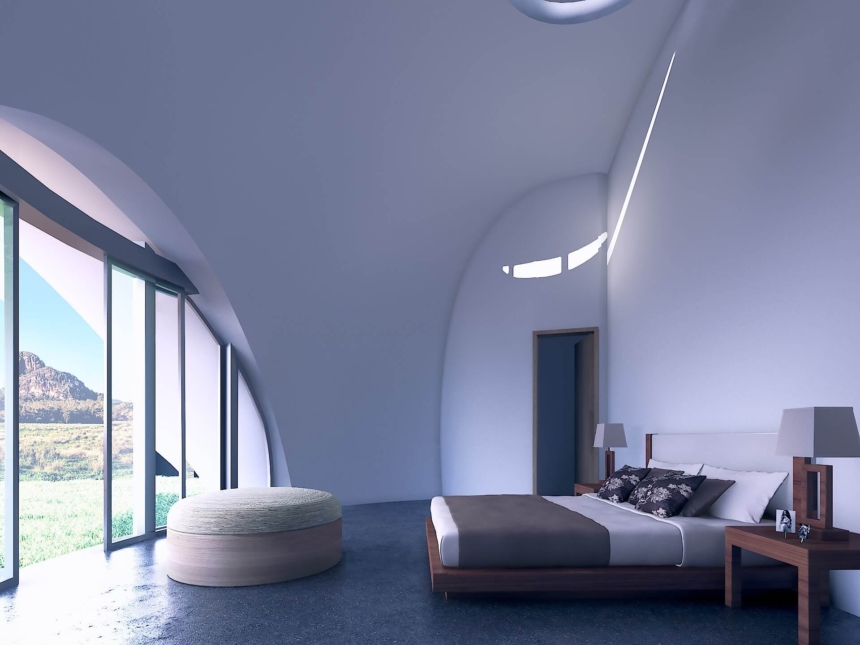
domeshell house bushfire resistant home
“You only really need a robust design if your house is perched right up against the bush and it’s going to receive direct flame contact and [the compliance standards] will give you the specs on how you build a non-concrete box type house that actually can withstand flame”
CSIRO’s bushfire expert Dr Justin Leonard
14. DURIMBUL BUSHFIRE RESISTANT HOUSE
Location: Wye River, Victoria, Australia
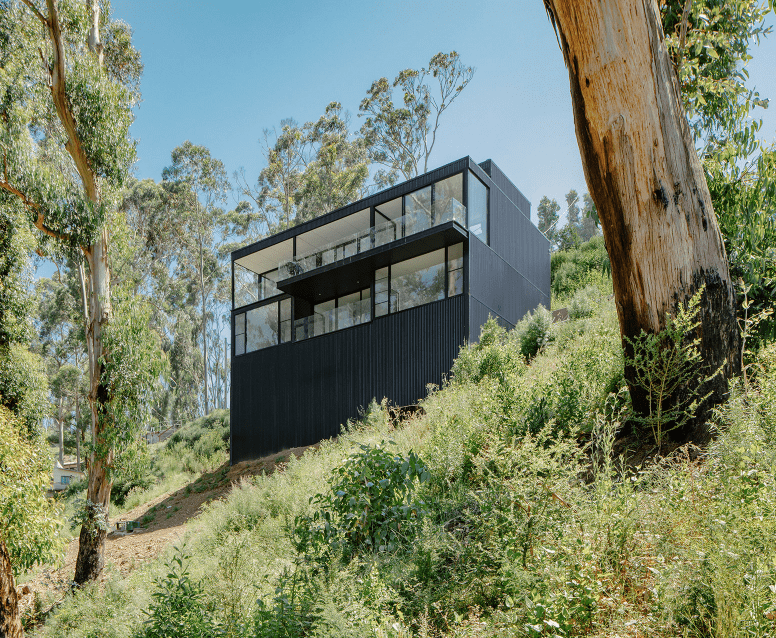
Durimbul house bushfire resistant Matt Goodman architect
On Christmas day 2015, an out-of-control bush fire swept through Wye River, 116 homes were lost in the fire. This project replaced one of these homes. The site is located on a steeply sloping block, obliquely facing Bass Straight. Perched high on the hillside, the house sits where the tree canopy once stood, anxiously awaiting the regrowth of the surrounding bushland.
The buildings form loosely references the skillion-roofed beach shacks built during the ’60s-’70s. The rational footprints, expressed with simple construction methods and common materials produce a modest, humble quality to the village. This project aims to continue that legacy. Upon approach, the building presents an impenetrable skin, yet once inside the building gradually opens itself up, revealing the stunning view toward the ocean and the village beyond, seen through a foreground of mature trees that the clients fought to save.
Keep safe from bushfires
I want to inspire
But don’t cut down the trees
It is my plea.
Because tree clearing
No one will cheer it.
Don’t build in bushfire zones
Just let them alone.
Find your spot
Not too remote
close to your mates
It is destiny and fate.
And before you move in
study the wind patterns
it matters
so you can easily live
with no fire attackers
Did you like Mau’s message?
You can follow Mau’s stories on YouTube
13. ELEMENTAL HOUSE
Location: High Camp, Victoria, Australia
Design: Ben Callery Architects.
Benefit: The external timber is spotted gum, an Australian hardwood that is so durable it complies with bushfire rating requirements. The windows are the maximum allowable size with the high wind loads, and they needed to be 1.31 feet above the ground on the eastern facade, due to the risk of bushfire.
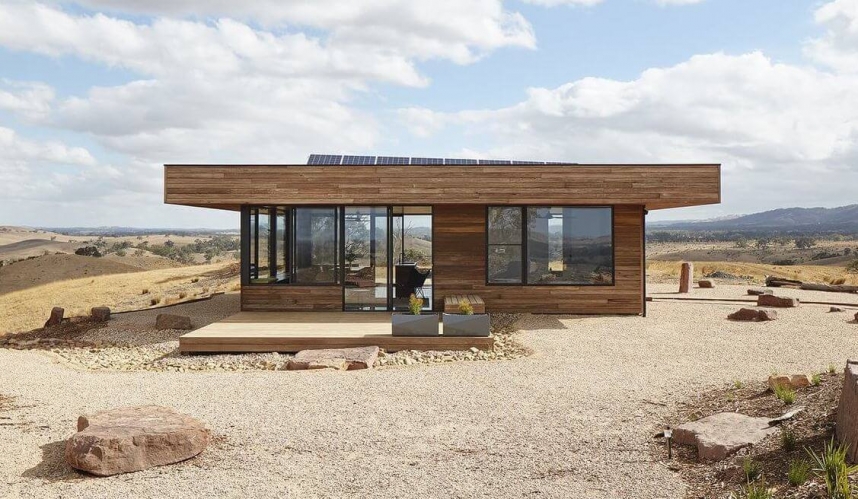
Elemental house bushfire resistance design Ben Callery High Camp Victoria Australia
A pick for you: The best 10 yoga exercises for lungs
12. CLAM-SHAPED CABIN
Location: North West Sydney, NSW, Australia
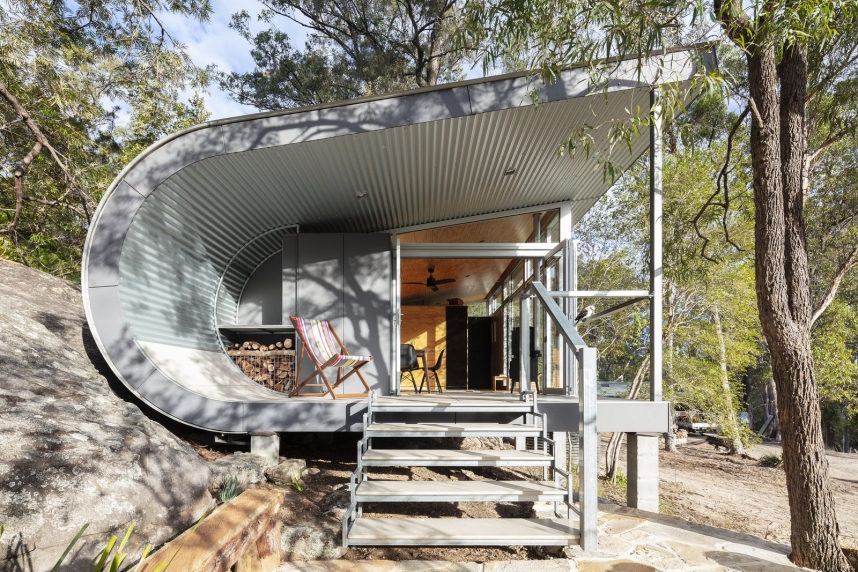
bushfire-resistant house design corrugated steel aluminium window frames non-combustible materials cabin Australia
Architect Mark Fullgar chose corrugated steel, aluminium window frames, and strengthened glass—cost-effective, non-combustible materials, given the cabin’s location in a rural fire zone Northwest of Sydney, NSW, Australia
Top story: Why good people – sometimes – do bad things.
11. MT MACEDON HOUSE – BUSHFIRE RESISTANT HOUSE
Location: Macedon Ranges, Victoria, Australia
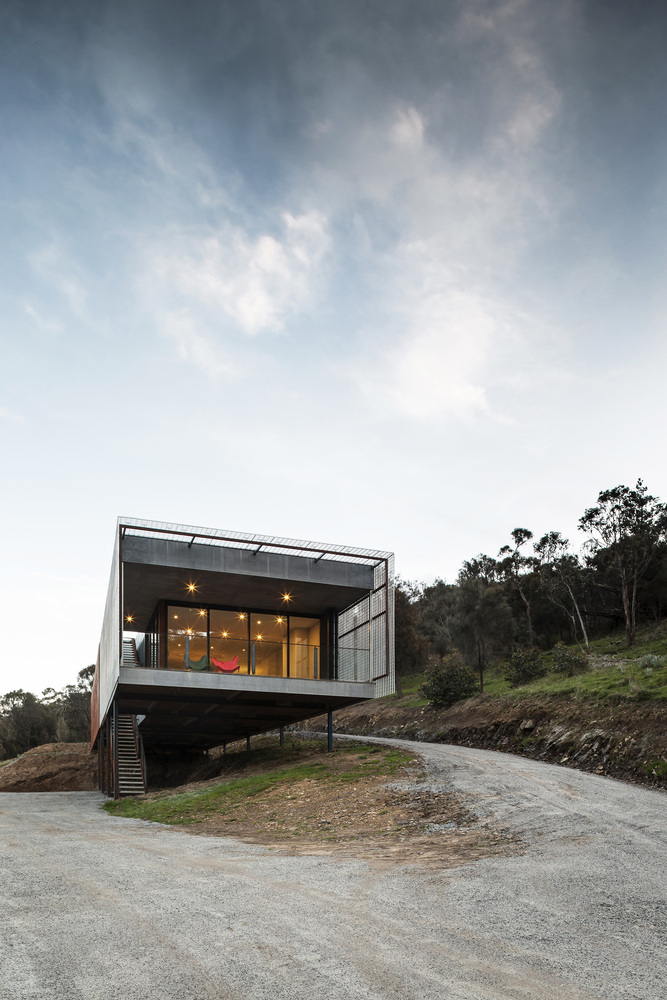
bushfire resistant house design Mt Macedon house Melbourne Victoria Australia field office architecture
An affordable fire-resistance architect-design house depending on the size and location may cost between AUD$250.000 to AUD$500.000, according to the information we have gathered on the internet.
More to explore: The top 25 most popular Australians on TikTok
A BUSHFIRE SEEN FROM THE INTERNATIONAL SPACE STATION – AUG 2021
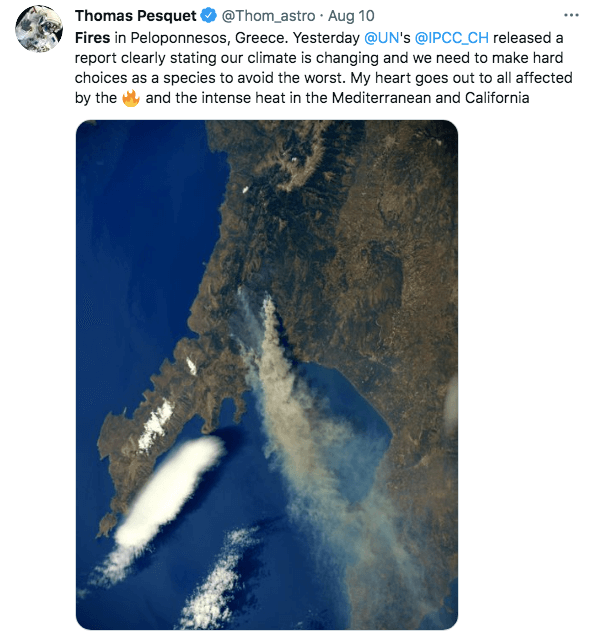
Thomas Pesquet bushfires Greece 2021 Twitter from International Space Station
Home owners in the bush are using some of the top 10 nature hashtags on Instagram
10. AIREYS RAMP HOUSE – BUSHFIRE RESISTANT TIMBER HOUSE – IRONS MACDUFF
Location: Aireys Inlet, Great Ocean Road, Victoria, Australia
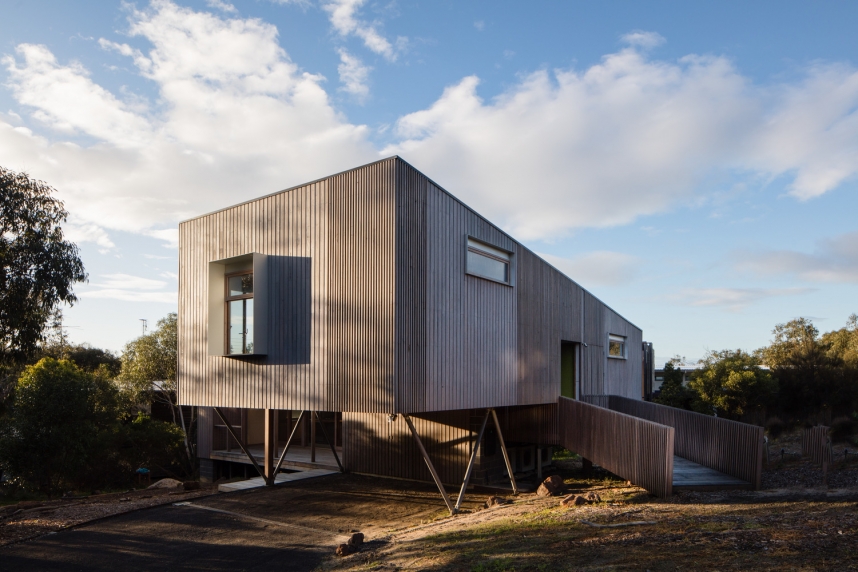
bushfire resistant timber Aireys Ramp House Irons McDuff Architecture Aireys Inlet Great Ocean Road Victoria Australia
WHAT IS BAL?
A BAL (Bushfire Attack Level) is a means of measuring a building’s potential exposure to ember attack, radiant heat and direct flame contact, in a bushfire event. It is a basis for establishing the requirements for construction to improve the protection of building elements from attack by bushfires.
If your property is in a designated bushfire-prone area, a site assessment is required to be carried out for all building permit applications for both new homes and renovations to existing homes, regardless of whether or not vegetation is present on or adjacent to the site. The reason for this is that the relevant building surveyor (RBS) issuing the building permit will need to be satisfied that the correct level of construction has been applied to the building as per the new Standard. Measuring the distance from vegetation that may pose a threat is most important and the Standard requires that
measurements are taken horizontally from vegetation to the external wall of the proposed building, or for parts of the building that do not have external walls (including carports, verandas, decks, landings, steps and ramps), to the supporting posts or columns.
The following parts of the building are excluded when determining the distance to vegetation:
- Eaves and roof overhangs
- Rainwater and domestic fuel tanks
- Chimneys, pipes, cooling or heating appliances or other services.
- Unroofed pergolas
- Sunblinds
- Landings, terraces, steps and ramps, not more than 1 m in height
Your state government provides information about “Bushfire attack level” (BAL) categories and areas at risk. The examination will include assessing:
- Construction type
- Resistance to radiant heat from a fire
- Proximity to outbuildings
- Vegetation issues
- Fire shielding
9. BELLBIRD RETREAT HOUSE – BUSHFIRE RESISTANT ROOF
Location: Killarney, Gold Coast Hinterland, Queensland, Australia
Design: Steendijk Architects
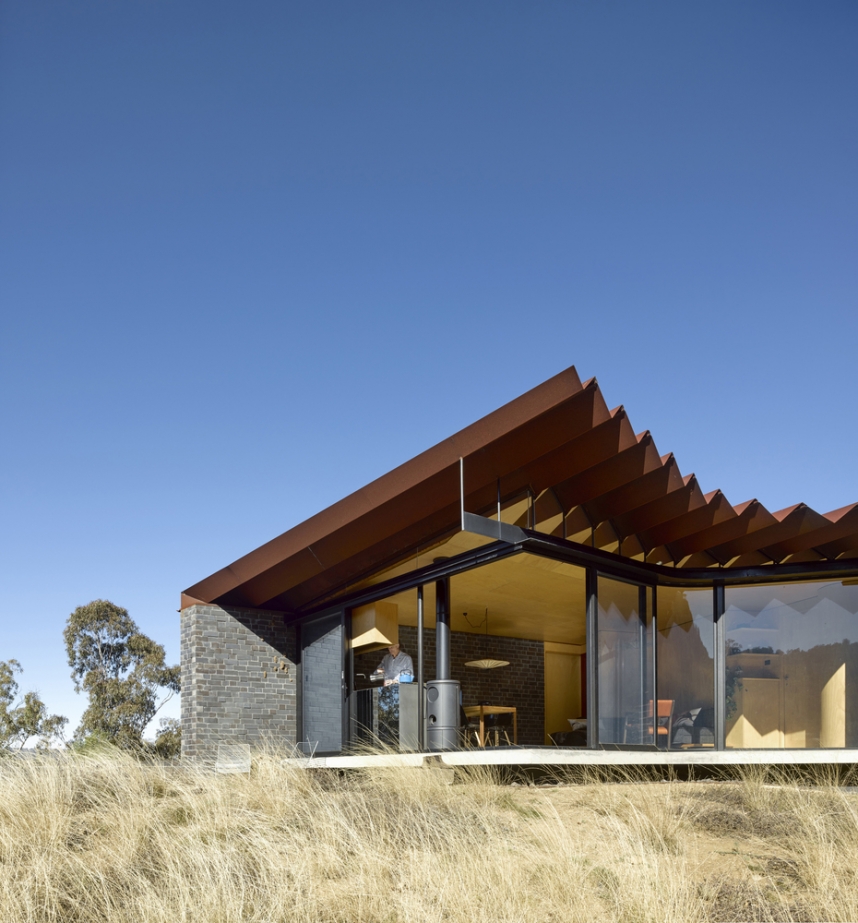
bushfire resistant roof Bellbird Retreat House- Steendijk Architects – Killarney, Gold Coast hinterland Queensland Australia
The cost of fire-proof building materials is decreasing. CSRIO-tested window shutters are a good example of this.
ALWAYS check with your local Landcare experts to decide what trees or plants to have around your new home.
For example, Cycas media stands out among our fire-tolerant native species found in seasonally dry tropical areas around the east coast of Queensland, Australia with scattered occurrences also in northern Northern Territory and Western Australia. Cycas media is one of the quickest Aussie native palm trees to refoliate in a scorched area. Cycads can put on new leaves in spectacular fashion after a dry season bushfire. But before you plant, check with your local Landcare experts!
You may want to use the top 10 most popular nature hashtags on TikTok
8. BALL-EASTAWAY HOUSE
Location: Glenorie Sydney NSW
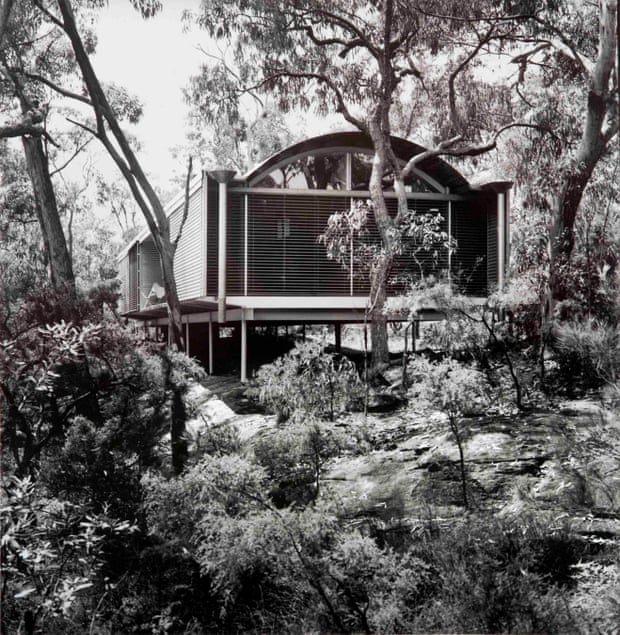
bushfire resistant house design ball Eastaway House Glenorie Sydney NSW Glenn Murcutt architecture
This house design offers a defensive system against forest fires. The roof as a sprinkler system in addition to being the capstone to the vertical lines. The metal coatings are also designed based on the “high risk of fire” in the area, the paints used are also resistant to fire long-range and a network of small sprinklers is installed to soak the outside in case of need.
Australia is the only developed nation to be listed as one of 24 global deforestation fronts in the latest World Wide Fund for Nature report.
Home owners are using some of the top 25 sustainability hashtags on TikTok.
7. KARRI FIRE HOUSE
Location: Denmark, Western Australia
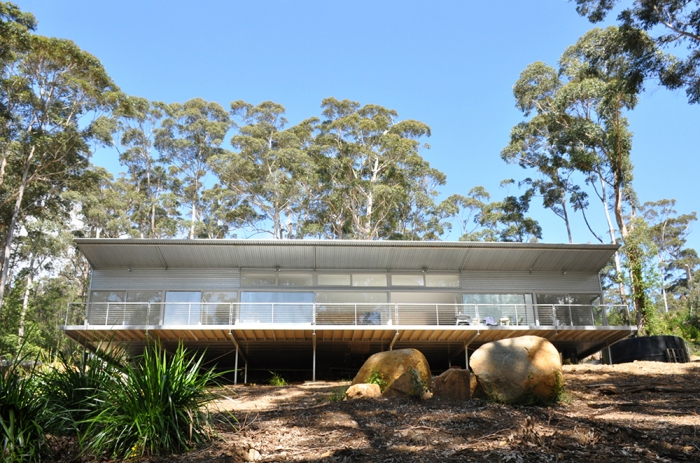
bushfire resistant house design build karri fire house architects Ian Weir and Kylie Feher Denmark Western Australia
Designed for a professional firefighter and his family, the Karri Fire House offered affordable construction for extreme levels of bushfire attacks. Sited in a Eucalyptus diversicolor (Karri) forest, south of the town of Denmark WA, this house conserves its setting by prioritizing bushfire resilience above vegetation clearing. It does so by achieving a Bushfire Attack Level of BAL-40 through the industrial design of architectural components and the integration of technologies and materials from commercial construction and firefighting apparel.
The architects developed a highly integrated design wherein energy efficiency and bushfire safety features are cross-purposed. Bushfire shutters are used for sun, glare and insect control. The spatial planning of the house links the daily pattern of life to the performance of the shutters which slide between full and half-width structural steel bays on the north (most fire-prone) elevation.
Extreme bushfire-prone areas in Australia are cold in winter and hot in summer. In response, the Karri Fire House integrates fireproof cavity masonry walls and a suspended concrete floor (with fireproof insulation) to provide the necessary thermal mass for the winter seasons. Summer heat and glare are moderated by the shutters, the verandah overhang, and importantly, the Karri forest itself.
A bushfire-responsive home: The Karri Fire House thereby challenges the misconception that building to the higher Bushfire Attack Levels is cost-prohibitive.
The aesthetic objective of ‘light resilience’ is expressed through contrast – with rock-anchored heavy masonry walls – from which spring the shop-fabricated structural steel cantilevered frame. Galvanized sheet cladding and roofing not only reflect the texture of the granite outcrops and the Karri trees but also the radiant heat of bushfires. This steel shield overlays an envelope of fire-proof sarking adapted from fire-fighter’s tunics to provide a second line of fire defence.
The 1400m2 steeply sloping site is immediately adjacent to a nature reserve on the Bibbulmun Track and is dominated by magnificent Karri’s amongst granite outcrops and features a vegetation conservation corridor on the downslope from the house.
A quick question for you: How much of your digital marketing is bringing you real sales or leads? If you are getting zero ($0) sales, this means NOTHING! NADA!
Marketers are reading the best Earth Day marketing ideas
6. EARTH-SHELTERED “WHITTLESEA HOUSE”
Location: Whittlesea, Victoria, Australia.
Design: Sean O’Bryan.
Benefit: The soil around the house is a buffer from flames and also insulates against extreme temperatures.
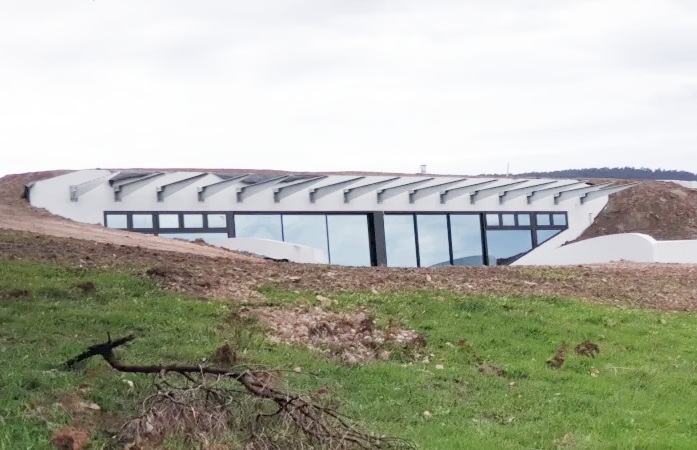
bushfire resistant house design whittlesea house Sean O’Bryan
Most read today: The top 25 Australian women on YouTube
5. EARTH-SHELTERED “NARWEE” HOUSE
Location: Narwee, Sydney, Australia
Design: Baldwin O’Bryan Architects.
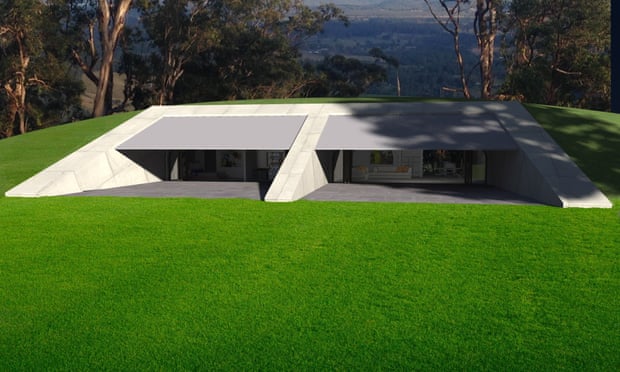
bushfire resistant house design build Baldwin O’Bryan architects Narwee, Sydney, Australia
Just in: The top 25 most popular Australians on Instagram
4. RAMMED EARTH HOUSE
Location: Merricks North, Melbourne, Australia.
Design: Robson Rak Architects.
Benefit: The use of rammed earth as a building material is perfect for any home that is located in an area that is considered a high fire risk, giving the property a 4-hour fire rating. The “rammed earth house offers a low ‘embodied energy’ in its production and construction.
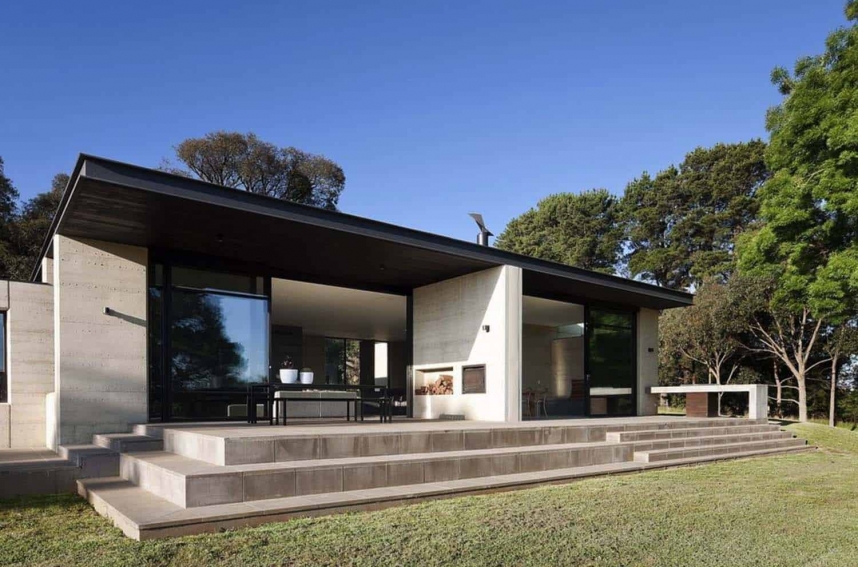
rammed earth house design bushfire resistant robson rak architects merricks north melbourne Australia
Trending this week: The world’s top 10 most popular people on X
3. THE MUD CAVE – MUD BRICK HOUSE DESIGN
Location: Hornsby Heights, Sydney, Australia
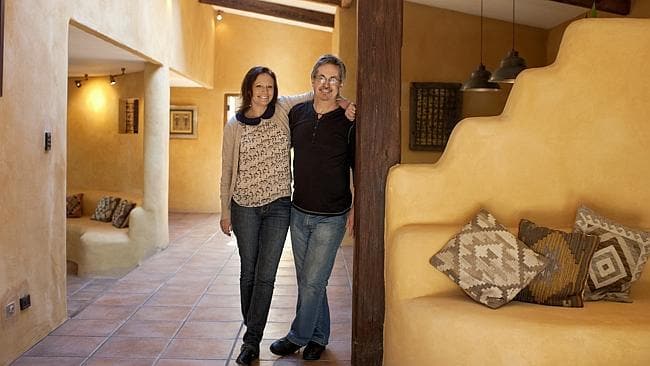
the mud cave – mud-brick house design building Hornsby Sydney Australia
Most popular this month: Australia’s top 10 Boxing Day sales
2. BEKAA VALLEY MUD BRICK HOUSE
Location: Bekaa Valley, Lebanon
Design: Issa el Khodr.
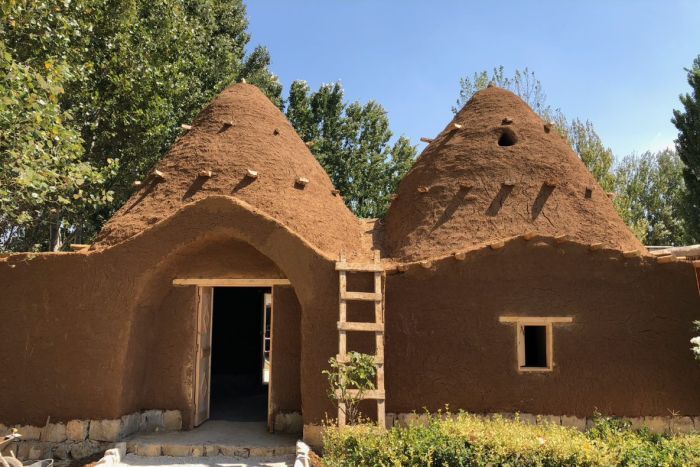
mud brick house bushfire resistant design building Bekaa Valley Lebanon
Just updated: How to write the best creative photography brief + template.
1. ROSEDALE BUSHFIRE RESISTANT BEACH HOUSE
Location: Rosedale, NSW Australia
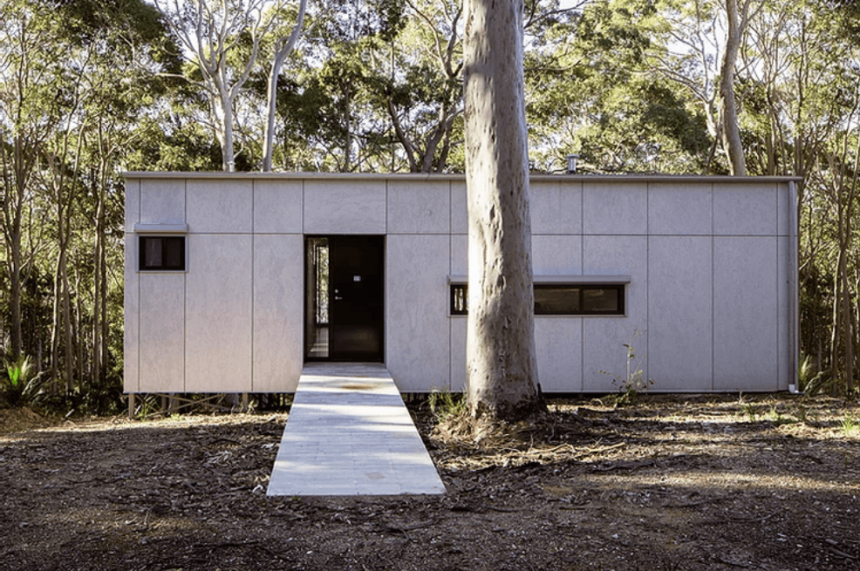
bush fire resistant house design Rosedale NSW Australia – Thomas Caddaye
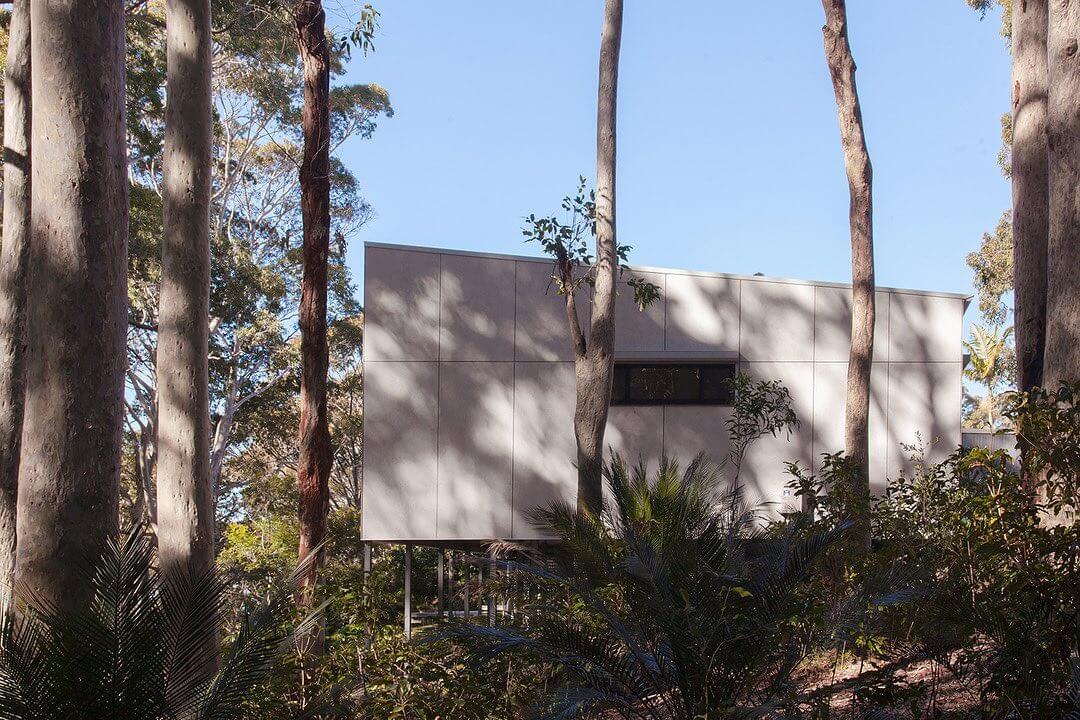
Rosedale house bushfire resistant proof. Source: Instagram
Most read today: This year’s top 10 graphic design trends
THE BEST TIPS FOR CHOOSING A BUSHFIRE-RESISTANT HOUSE DESIGN
1. Check the current Australian Bushfire Standard
When you are building in a bushfire-prone area, always consult the Australian Bushfire Standard. Here are some general tips to get you started.
2. Find your BAL level
This refers to the severity of your fire risk.
Homes range from BAL 12.5 (the lowest risk level) to BAL-FZ (the highest risk zone with direct flame exposure). Get a professional to assess your BAL level.
3. Check the area
The landscapes, slopes and vegetation all have an impact on bushfires. Homes built on or near steep slopes typically have higher BAL ratings, since bushfires travel faster uphill. High-density vegetation also poses a risk. If you need to trim trees, make sure you plant the same amount of trees you trim in other locations where it is safe.
4. Seal any gaps
When we think of bushfire destruction, we tend to picture houses ravaged by the flame front. When in reality, most homes catch ablaze when embers creep in through small gaps. Houses can burn from the inside out. The weakest link in buildings is the openings in the walls, windows and doors. Aim to seal any gaps wider than 2mm. The Australian Bushfire Standard provides the best guidelines on how you should go about this. But you should generally use concrete or terracotta roof tiles, non-combustible roof framing and stainless steel bushfire meshes over openings.
5. Choose the right doors and windows
Choose toughened glass windows. The thickness of the glass panes ranges from 4mm (for lower BAL ratings) to 6mm (the most extreme). Opt for roller doors to keep the flames out. The thickness of the glass will again, depend on how at-risk your home is.
6. Use the right construction materials
In low to medium-risk areas (up to BAL 29), you can build your whole internal structure – walls, roofs, cabinets and bookshelves – out of bushfire-resistant timber. Brick, concrete and steelwork well as alternative fire-safe options.
7. Add an external structure
The external structure, or protective ‘envelope’ exists to keep the fire out. The Bushfire Standard provides extensive info on external wall structures for your specific BAL rating. But brick, timber, concrete and steel are good defences. In many cases, it’s as simple as adding a mesh screen.
8. Don’t forget landscaping
You want to minimise the amount of fuel that could catch alight. This means you should avoid planting garden beds around your house or swap them out with heat-resistant plants. ‘Having paved areas around your house is a good way to provide a bit of separation. Remember to also keep your drains and gutters clear of leaves, branches and other debris.
9. Pick the right insurance
Prepping for bushfire season includes getting the right insurance for your most valuable asset. When you take out a home insurance policy, make sure you get a free safety net for home protection. This means you’ll be covered more than your set sum insured if repair or rebuilding costs unexpectedly rise at claims time.
THINGS YOU SHOULD AVOID WHEN DESIGNING FIRE-RESISTANT HOUSES
- Flammable wooden decks, verandas, wooden cladding (aka wooden walls).
- Whiting 8 metres from your house avoid having: trees, fallen dry leaves, woodpiles, shrubs, mulch and combustible outdoor furniture.
- Gutters full of dry leaves.
- Gas bottle release valves facing your house. Keep them away.
- Brushwood fences. Replace them with metal fences.
- One single outdoor water point. Install multiple water points so you can use multiple hoses if required.
- Any type of debris, trash and rubbish away from your house.
FIRE-RESISTANT HOME DESIGNS – NICE TO HAVE
- Sprinkler systems and multiple water points around the house with hoses that get good pressure.
- Thicker windows
- Removing all flammable fences, decks, verandas, etc.
- A shed away from home to keep all flammable liquids. Ideally, do not even store them.
- Gutter guards
- Galvanised sheet cladding and roofing.
- BAL-40 rated decking planks
- Non-combustible steel joists and bearers.
BUSHFIRE-RESISTANT ARCHITECTS AND CONSULTANTS IN AUSTRALIA
Disclaimer: While we strive to ensure our information is accurate, complete and up-to-date, such information does not constitute advice. eDigital does not guarantee and accepts no legal liability whatsoever arising from or in connection to the accuracy, reliability, currency or completeness of any information contained in this article. You should consider seeking appropriate professional advice before making any decisions based on the information in this article.
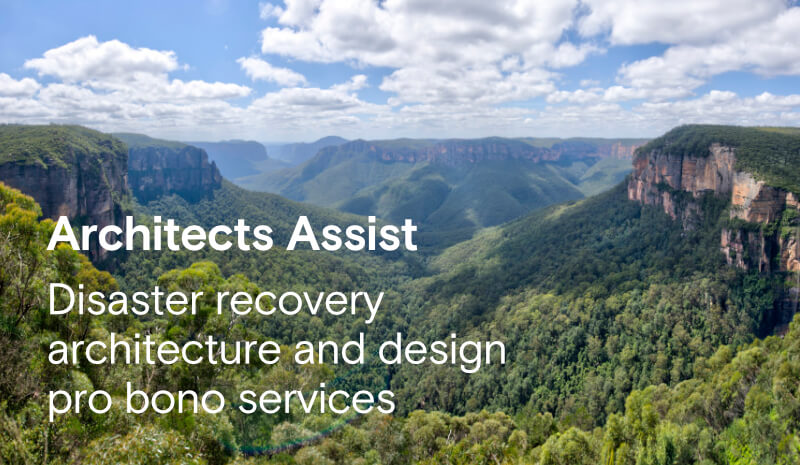
Architects Assist free bushfire recovery architecture design assistance Australia
Architecture critics, I invite you to follow the below professionals:
- Tom Dyckhoff is a British writer, broadcaster and historian of architecture, design and cities.
- Rowan Moore is an architecture critic of the Observer and was named Critic of the Year at the UK Press Awards 2014. He is the author of Slow Burn City and Why We Build.
Sustainable home owners are using some of the best 25 sustainability hashtags on TikTok
Conclusion
The importance of bushfire-resistant house design lies in its ability to protect lives, property, and communities from the devastating impact of wildfires, promoting safety, resilience, and sustainability in fire-prone regions.
Bushfire-resistant house designs can lead to lower insurance premiums, as they demonstrate proactive measures to mitigate fire risks.
Test the method you choose before you invest in it. I like earth-shelter construction techniques. Earth-sheltered buildings’ advantage for fighting bushfires is that the surrounding soil can provide a buffer against direct contact with flames. They can also insulate the interior against the extreme radiant temperatures experienced in bushfires.
eDigital can help you conceptualise, plan, develop, run and optimise successful digital marketing campaigns that generate leads and sales for your brand.
Our digital marketing services include:
- Strategic planning for social media and other digital marketing channels.
- Online advertising: Google Ads Search, Display, Re-marketing and social media ads.
- Training: social media marketing training and digital marketing training.
- SEO strategy, SEO content development and execution.
- Celebrity and influencer marketing campaign strategy.
- Branding. Logo creation, brand development and design of marketing materials.
- Consumer contests/competitions/giveaways.
- Email marketing. Dip sequence design and deployment.
- Conversion rate optimisation. Path to purchase analysis and optimisation.
Contact us today and start boosting your leads and sales.
Marketers are supporting us with their generous donations. Donate today and join 5k+ marketers receiving our e-newsletter.
Final note: Want to reduce customer acquisition costs and dependency on paid media? Our exclusive digital marketing strategy workshops will unmercifully review your marketing, help you build a marketing engine with channels and assets you own, stir your team’s thinking, bring new ideas for new conversion paths and boost customer lifetime value.
THE BEST BUSHFIRE-RESISTANT HOUSE DESIGN IDEAS AND EXAMPLES
Considered one of the best marketing consultants in Sydney, Mau offers some of the best digital marketing strategy workshops and best social media training. Mau also loves football, design, music and art. Marketers are using Mau‘s popular Digital Marketing Plan and Social Media Plan templates
Hire Mau for marketing training and join 5k+ marketers receiving Mau‘s e-newsletter
Mau is travelling the 🌎 world. Follow Mau’s stories on TikTok and YouTube


